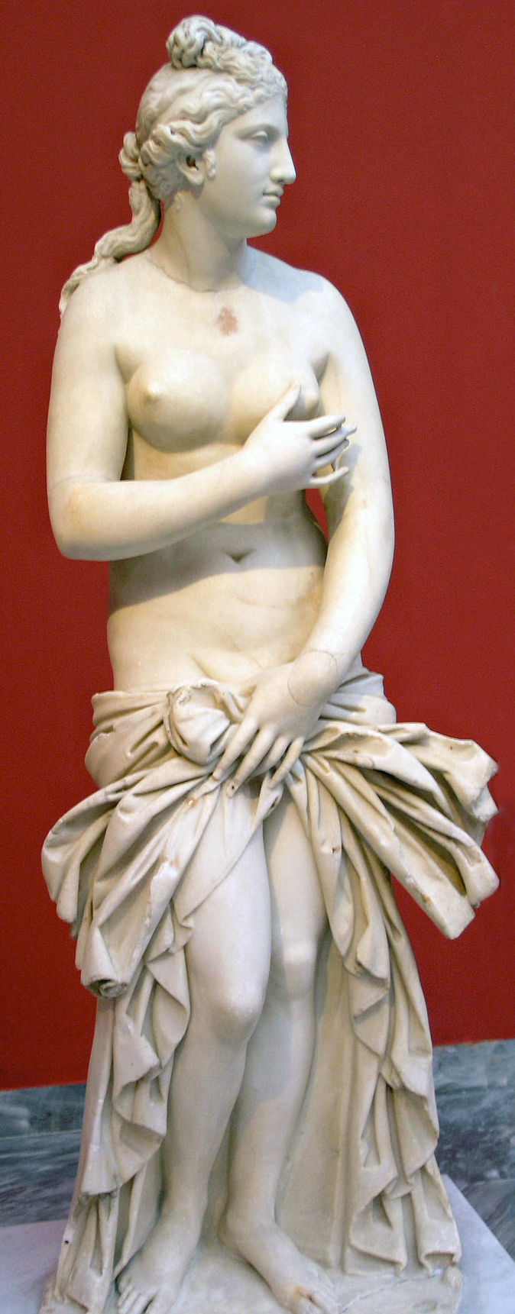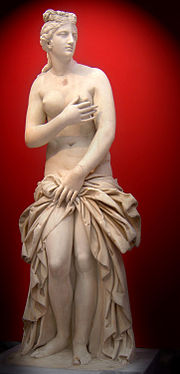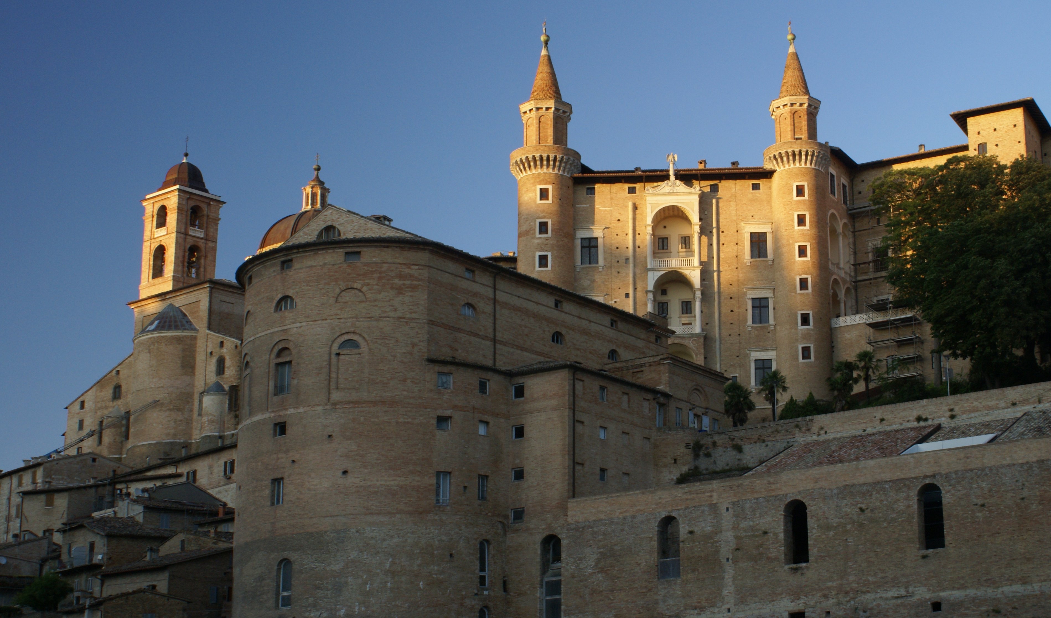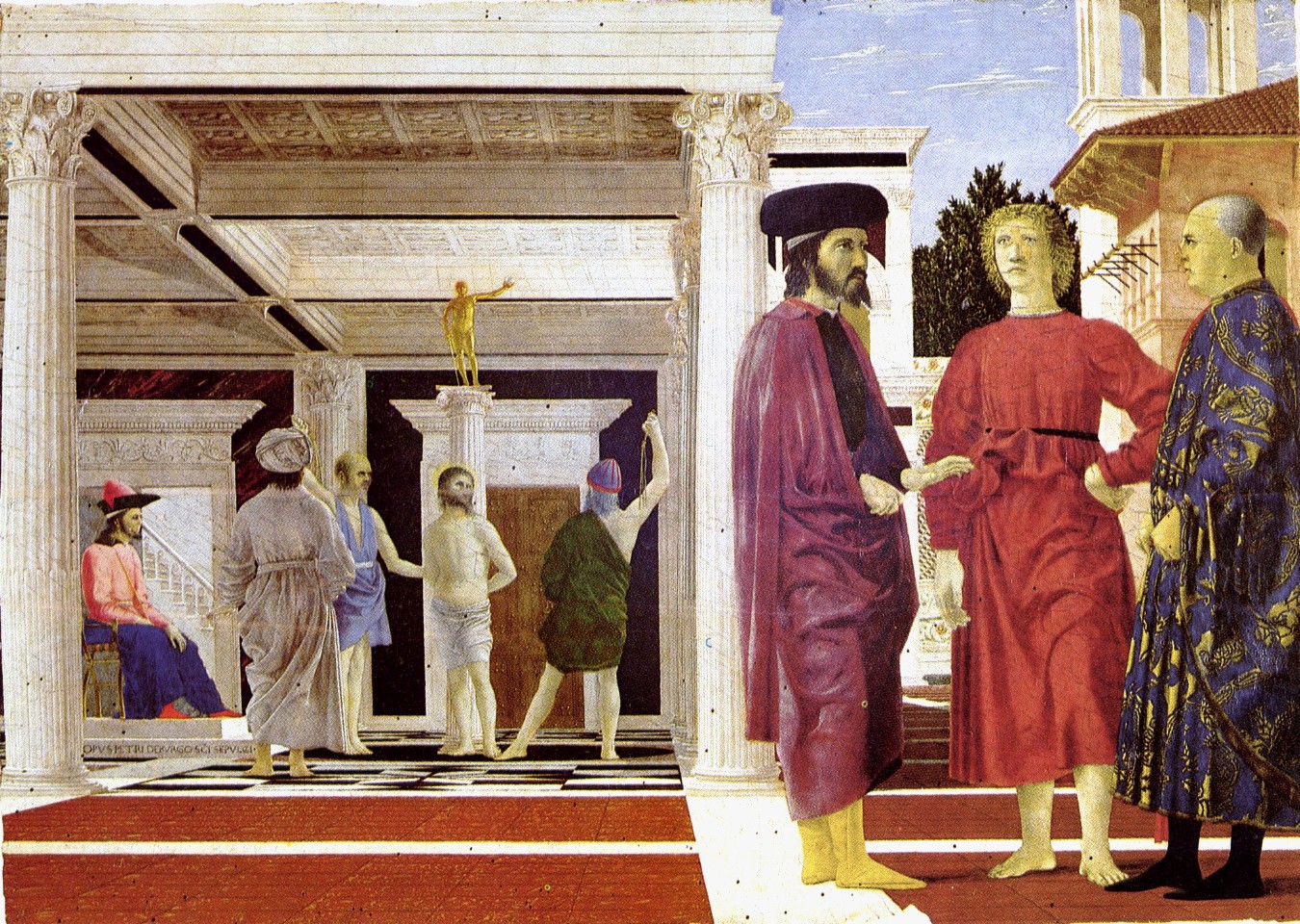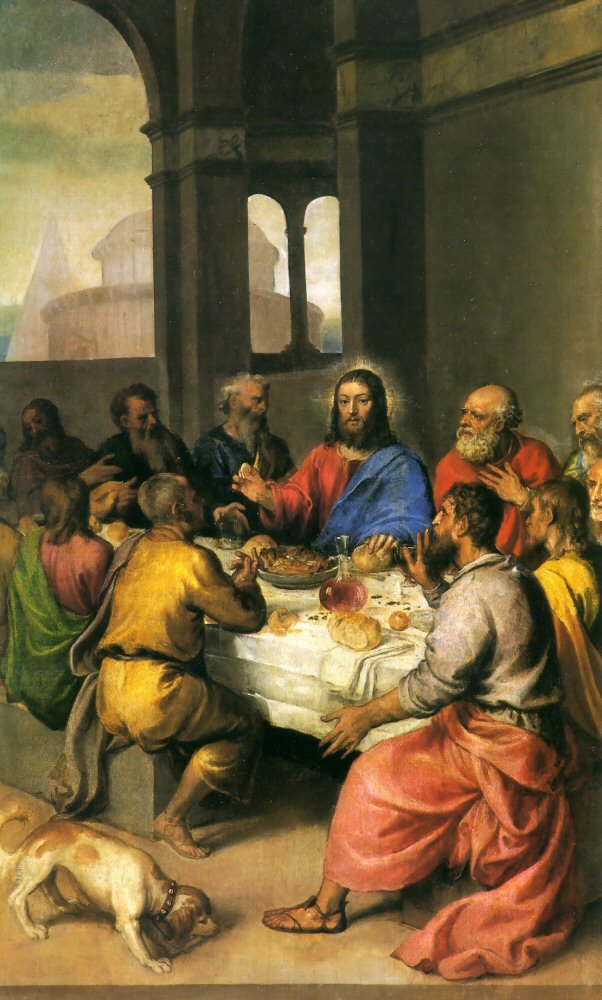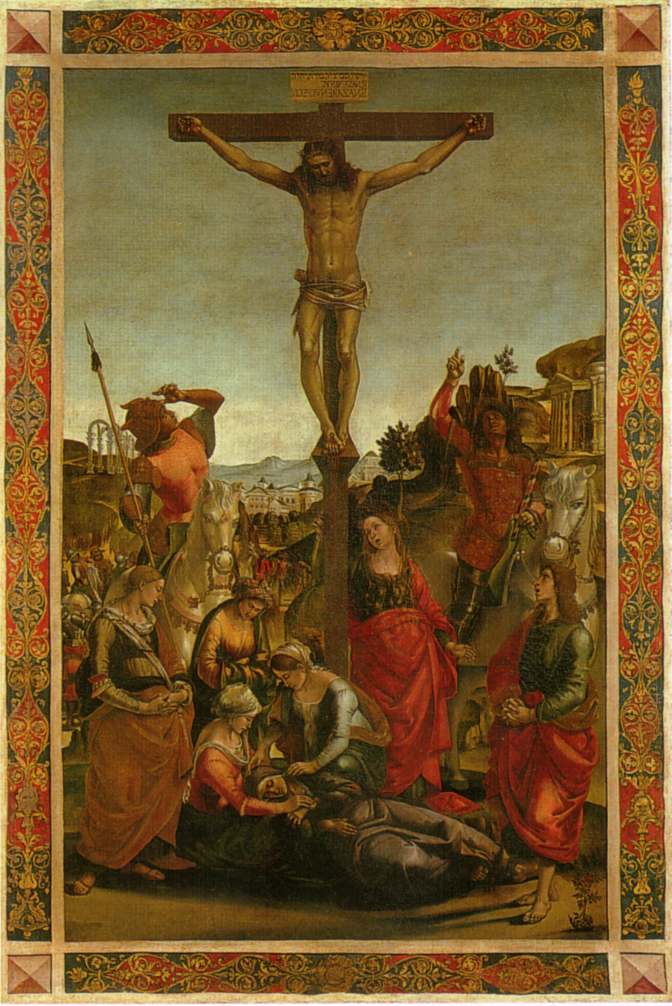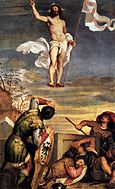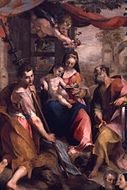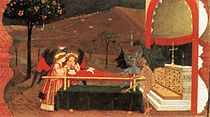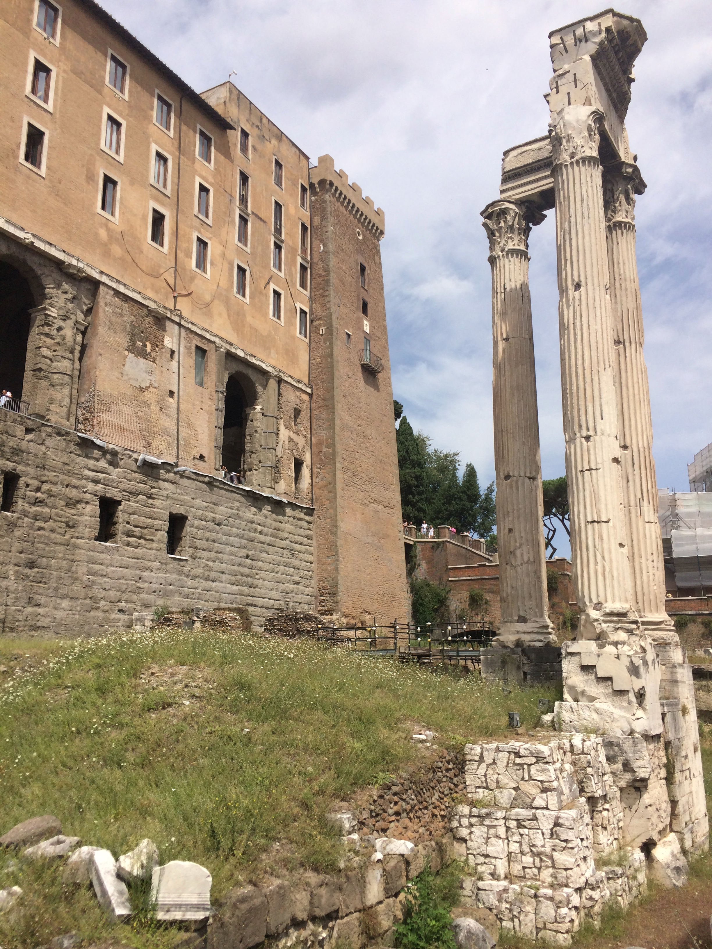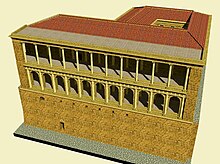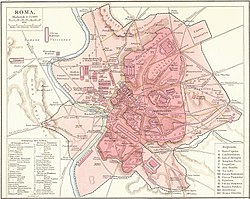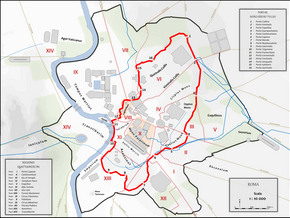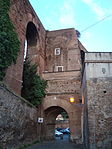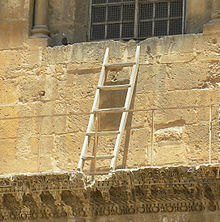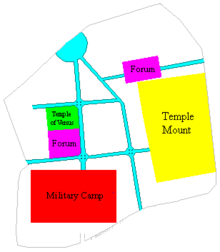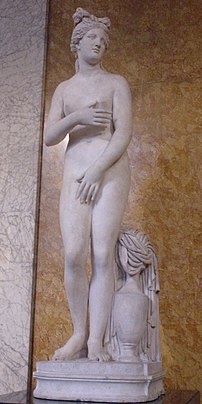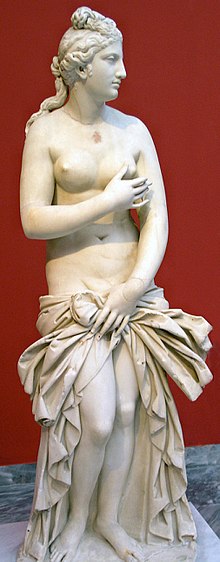The Church of the Holy Sepulchre[b](Arabic: كَنِيسَةُ ٱلْقِيَامَة Kanīsatu al-Qiyāmah; Greek: Ναὸς τῆς ἈναστάσεωςNaos tes Anastaseos; Armenian: Սուրբ Հարության տաճարSurb Harut’yan tač̣ar; Latin: Ecclesia Sancti Sepulchri; Hebrew: כנסיית הקבר, Knesiyat ha-Kever; also called the Church of the Resurrection or Church of the Anastasis by Orthodox Christians) is a church[1] in the Christian Quarter of the Old City of Jerusalem. The church contains, according to traditions dating back to at least the fourth century, the two holiest sites in Christianity: the site where Jesus of Nazareth was crucified,[2] at a place known as “Calvary” or “Golgotha”, and Jesus’s empty tomb, where he is said to have been buried and resurrected.[3]The tomb is enclosed by the 19th-century shrine, called the Aedicule (Edicule). The Status Quo, a 150-year-old understanding between religious communities, applies to the site.[4][5]
Within the church proper are the last four (or, by some definitions, five) Stations of the Via Dolorosa, representing the final episodes of Jesus’ Passion. The church has been a major Christian pilgrimagedestination since its creation in the fourth century, as the traditional site of the Resurrection of Christ, thus its original Greek name, Church of the Anastasis.
Today, the wider complex accumulated during the centuries around the Church of the Holy Sepulchre also serves as the headquarters of the Greek Orthodox Patriarch of Jerusalem, while control of the church itself is shared among several Christian denominations and secular entities in complicated arrangements essentially unchanged for over 160 years, and some for much longer. The main denominations sharing property over parts of the church are the Greek Orthodox, Armenian Apostolic and Roman Catholic, and to a lesser degree the Coptic Orthodox, Syriac Orthodox and Ethiopian Orthodox. Meanwhile, Protestants, including Anglicans, have no permanent presence in the Church. Some Protestants prefer The Garden Tomb, elsewhere in Jerusalem, as a more evocative site to commemorate Jesus’ crucifixion and resurrection.
Construction (4th century)

The second room of the aedicula, purportedly containing the tomb of Jesus

A diagram of the Church of the Holy Sepulchre showing the traditional site of
Calvary and the
Tomb of Jesus
According to Eusebius of Caesarea, the Roman emperor Hadrian in the 2nd century AD built a temple dedicated to the goddess Venus in order to bury the cave in which Jesus had been buried.[6][7] The first Christian emperor, Constantine the Great, ordered in about 325/326 that the temple be replaced by a church.[8] During the building of the Church, Constantine’s mother, Helena, is believed to have rediscovered the tomb (although there are some discrepancies among authors).[6]Socrates Scholasticus(born c. 380), in his Ecclesiastical History,gives a full description of the discovery.[9]

Traditional site of Golgotha
Constantine’s church was built as two connected churches over the two different holy sites, including a great basilica (the Martyrium visited by Egeria in the 380s), an enclosed colonnadedatrium (the Triportico) with the traditional site of Golgotha in one corner, and a rotunda, called the Anastasis(“Resurrection” in Greek), which contained the remains of a rock-cut room that Helenaand Macarius identified as the burial site of Jesus.[citation needed]
According to tradition, Constantine arranged for the rockface to be removed from around the tomb, without harming it, in order to isolate the tomb; in the centre of the rotunda is a small building called the Kouvouklion in Greek[10] or the Aedicula in Latin,[c] which encloses this tomb. The remains are completely enveloped by a marble sheath placed some 500 years before[when?] to protect the ledge from Ottoman attacks. However, there are several thick window wells extending through the marble sheath, from the interior to the exterior that are not marble clad. They appear to reveal an underlying limestone rock, which may be part of the original living rock of the tomb.
The church was built starting in 325/326, and was consecrated on 13 September 335. From pilgrim reports it seems that the chapel housing the tomb of Jesus was freestanding at first, and that the Rotunda was only erected around the chapel in the 380s.[citation needed]
Each year, the Eastern Orthodox Church celebrates the anniversary of the consecration of the Church of the Resurrection (Holy Sepulchre) on 13 September.[11]
Damage and destruction (614–1009)
This building was damaged by fire in May of 614 when the Sassanid Empire, under Khosrau II, invaded Jerusalem and captured the True Cross. In 630, the Emperor Heraclius restored it and rebuilt the church after recapturing the city. After Jerusalem came under Arab rule, it remained a Christian church, with the early Muslim rulers protecting the city’s Christian sites. A story reports that the Caliph Umar ibn al-Khattab visited the church and stopped to pray on the balcony; but at the time of prayer, he turned away from the church and prayed outside. He feared that future generations would misinterpret this gesture, taking it as a pretext to turn the church into a mosque. Eutychius added that Umar wrote a decree prohibiting Muslims from praying at this location. The building suffered severe damage due to an earthquake in 746.[12]
Early in the ninth century, another earthquake damaged the dome of the Anastasis. The damage was repaired in 810 by Patriarch Thomas. In the year 841, the church suffered a fire. In 935, the Orthodox Christians prevented the construction of a Muslim mosque adjacent to the Church. In 938, a new fire damaged the inside of the basilica and came close to the rotunda. In 966, due to a defeat of Muslim armies in the region of Syria, a riot broke out, which was followed by reprisals. The basilica was burned again. The doors and roof were burnt, and the Patriarch John VII was murdered.[citation needed]
On 18 October 1009, Fatimid caliphAl-Hakim bi-Amr Allah ordered the complete destruction of the church as part of a more general campaign against Christian places of worship in Palestine and Egypt.[13] The damage was extensive, with few parts of the early church remaining.[14] Christian Europe reacted with shock and expulsions of Jews (for example, CluniacmonkRodulfus Glaber blamed the Jews, with the result that Jews were expelled from Limoges and other French towns[citation needed]) and an impetus to later Crusades.[15][16]
Reconstruction (11th century)
Giacobbe Giusti, Church of the Holy Sepulchre
In wide-ranging negotiations between the Fatimids and the Byzantine Empire in 1027–28, an agreement was reached whereby the new Caliph Ali az-Zahir (Al-Hakim’s son) agreed to allow the rebuilding and redecoration of the Church.[17] The rebuilding was finally completed with the financing at a huge expense by Emperor Constantine IX Monomachos and Patriarch Nicephorus of Constantinople in 1048.[18] As a concession, the mosque in Constantinoplewas re-opened and the khutba sermons were to be pronounced in az-Zahir’s name.[17] Muslim sources say a by-product of the agreement was the recanting of Islam by many Christians who had been forced to convert under Al-Hakim’s persecutions. In addition, the Byzantines, while releasing 5,000 Muslim prisoners, made demands for the restoration of other churches destroyed by Al-Hakim and the re-establishment of a Patriarch in Jerusalem. Contemporary sources credit the emperor with spending vast sums in an effort to restore the Church of the Holy Sepulchre after this agreement was made.[17] Despite the Byzantines spending vast sums on the project, “a total replacement was far beyond available resources. The new construction was concentrated on the rotunda and its surrounding buildings: the great basilica remained in ruins.”[14] The rebuilt church site consisted of “a court open to the sky, with five small chapels attached to it.”[19] The chapels were to the east of the court of resurrection, where the wall of the great church had been. They commemorated scenes from the passion, such as the location of the prison of Christ and of his flagellation, and presumably were so placed because of the difficulties of free movement among shrines in the streets of the city. The dedication of these chapels indicates the importance of the pilgrims’ devotion to the suffering of Christ. They have been described as ‘a sort of Via Dolorosa in miniature’… since little or no rebuilding took place on the site of the great basilica. Western pilgrims to Jerusalem during the eleventh century found much of the sacred site in ruins.”[14] Control of Jerusalem, and thereby the Church of the Holy Sepulchre, continued to change hands several times between the Fatimids and the Seljuk Turks (loyal to the Abbasid caliph in Baghdad) until the arrival of the Crusaders in 1099.[20]
Crusader period (1099–1244)
Many historians maintain that the main concern of Pope Urban II, when calling for the First Crusade, was the threat to Constantinople from the Turkish invasion of Asia Minor in response to the appeal of Byzantine Emperor Alexios I Komnenos. Historians agree that the fate of Jerusalem and thereby the Church of the Holy Sepulchre was of concern if not the immediate goal of papal policy in 1095. The idea of taking Jerusalem gained more focus as the Crusade was underway. The rebuilt church site was taken from the Fatimids (who had recently taken it from the Abassids) by the knights of the First Crusade on 15 July 1099.[14]
The First Crusade was envisioned as an armed pilgrimage, and no crusader could consider his journey complete unless he had prayed as a pilgrim at the Holy Sepulchre. Crusader Prince Godfrey of Bouillon, who became the first crusader monarch of Jerusalem, decided not to use the title “king”during his lifetime, and declared himself “Advocatus Sancti Sepulchri” (“Protector [or Defender] of the Holy Sepulchre”). By the crusader period, a cistern under the former basilica was rumoured to have been the location where Helena had found the True Cross, and began to be venerated as such; although the cistern later became the “Chapel of the Invention of the Cross,” there is no evidence of the rumour before the 11th century, and modern archaeological investigation has now dated the cistern to 11th century repairs by Monomachos.[citation needed]

Crusader
graffiti in the Church of the Holy Sepulchre
According to the German clergyman and orient pilgrim Ludolf von Sudheim, the keys of the Chapel of the Holy Sepulchre were in hands of the “ancient Georgians” and the food, alms, candles and oil for lamps were given them by the pilgrims in the south door of the church.[21]
William of Tyre, chronicler of the Crusader Kingdom of Jerusalem, reports on the renovation of the Church in the mid-12th century. The crusaders investigated the eastern ruins on the site, occasionally excavating through the rubble, and while attempting to reach the cistern, they discovered part of the original ground level of Hadrian’s temple enclosure; they decided to transform this space into a chapel dedicated to Helena (the Chapel of Saint Helena), widening their original excavation tunnel into a proper staircase. The crusaders began to refurnish the church in a Romanesque style and added a bell tower.[22] These renovations unified the small chapels on the site and were completed during the reign of Queen Melisende in 1149, placing all the Holy places under one roof for the first time. The church became the seat of the first Latin Patriarchs, and was also the site of the kingdom’s scriptorium. The church was lost to Saladin,[22] along with the rest of the city, in 1187, although the treaty established after the Third Crusade allowed for Christian pilgrims to visit the site. Emperor Frederick II (r. 1220–50) regained the city and the church by treaty in the 13th century while he himself was under a ban of excommunication, with the curious consequence that the holiest church in Christianity was laid under interdict. The church seems to have been largely in Greek Orthodox Patriarch Athanasius II of Jerusalem‘s hands, c. 1231–47, during the Latin control of Jerusalem.[23] Both city and church were captured by the Khwarezmians in 1244.[22]
Ottoman and later periods

Top view of the church and surrounding areas, detailed descriptions in Greek, 1807
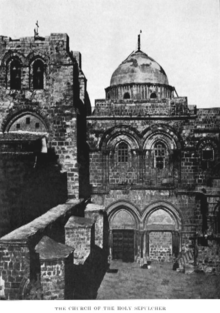
Church of the Holy Sepulchre (1885). Its appearance has essentially not changed since the 12th century.
The Franciscan friars renovated it further in 1555, as it had been neglected despite increased numbers of pilgrims. The Franciscans rebuilt the Aedicule, extending the structure to create an ante-chamber.[24]After the renovation of 1555, control of the church oscillated between the Franciscans and the Orthodox, depending on which community could obtain a favorable “firman” from the “Sublime Porte” at a particular time, often through outright bribery, and violent clashes were not uncommon. There was no agreement about this question, although it was discussed at the negotiations to the Treaty of Karlowitz in 1699.[25] In 1767, weary of the squabbling, the “Porte” issued a “firman” that divided the church among the claimants.
A fire severely damaged the structure again in 1808, causing the dome of the Rotunda to collapse and smashing the Aedicule’s exterior decoration. The Rotunda and the Aedicule’s exterior were rebuilt in 1809–1810 by architect Nikolaos Ch. Komnenos of Mytilene in the then current Ottoman Baroque style. The fire did not reach the interior of the Aedicule, and the marble decoration of the Tomb dates mainly to the 1555 restoration, although the interior of the ante-chamber, now known as the “Chapel of the Angel,” was partly rebuilt to a square ground-plan, in place of the previously semi-circular western end. Another decree in 1853 from the sultan solidified the existing territorial division among the communities and set a “status quo” for arrangements to “remain forever,” causing differences of opinion about upkeep and even minor changes,[26] including disagreement on the removal of the “Immovable Ladder“, an exterior ladder under one of the windows; this ladder has remained in the same position since then.

The church after its 1808 restoration
The cladding of red marble applied to the Aedicule by Komnenos has deteriorated badly and is detaching from the underlying structure; since 1947 it has been held in place with an exterior scaffolding of iron girders installed by the British authorities. A careful renovation is undergoing, funded by a $4 million gift from King Abdullah II of Jordan and a $1.3-million gift from Mica Ertegun.[27]
The current dome dates from 1870, although it was restored between 1994–1997, as part of extensive modern renovations to the church which have been ongoing since 1959. During the 1970–1978 restoration works and excavations inside the building, and under the nearby Muristan, it was found that the area was originally a quarry, from which white melekelimestone was struck.[28] To the east of the Chapel of Saint Helena, the excavators discovered a void containing a 2nd-century drawing of a Roman ship, two low walls which supported the platform of Hadrian’s 2nd-century temple, and a higher 4th-century wall built to support Constantine’s basilica.[24][29]After the excavations of the early 1970s, the Armenian authorities converted this archaeological space into the Chapel of Saint Vartan, and created an artificial walkway over the quarry on the north of the chapel, so that the new Chapel could be accessed (by permission) from the Chapel of Saint Helena.[29]
In 2016, restoration works were performed in the Aedicule. For the first time since at least 1555, marble cladding which protected the estimated burial bed of Jesus from vandalism and souvenir takers[30] was removed.[31][32] When the cladding was first removed on October 26, an initial inspection by the National Technical University of Athens team showed only a layer of fill material underneath. By the night of October 28, the original limestone burial bed was revealed intact. This suggested that the tomb location has not changed through time and confirmed the existence of the original limestone cave walls within the Aedicule. The tomb was resealed shortly thereafter.[31]
Description
Parvis (courtyard)
The courtyard facing the entrance to the church is known as the parvis.
Located around the parvis are a few smaller structures.[citation needed]
South of the parvis, opposite the church:
- Broken columns—once forming part of an arcade—stand opposite the church, at the top of a short descending staircase stretching over the entire breadth of the parvis. In the 13th century, the tops of the columns were removed and sent to Mecca by the Khwarezmids.
- The Gethsemane Metochion, a small Greek Orthodox monastery.
On the eastern side of the parvis, south to north:
- The Monastery of St Abraham (Greek Orthodox)
- The Chapel of St John (Armenian Orthodox)
- The Chapel of St Michael (Coptic/Ethiopian Orthodox), giving access to the roof of the Chapel of St Helen and the Ethiopian monastery.
North of the parvis, in front of the church façade or against it:
- Chapel of the Franks—a blue-domed Roman Catholic Crusader chapel dedicated to Our Lady of Sorrows, which once provided exclusive access to Calvary. The chapel marks the 10th Station of the Cross (the stripping of Jesus’ garments).
- A Greek Orthodoxoratory and chapel, just beneath the Chapel of the Franks, dedicated to St. Mary of Egypt.
- The tomb of Philip d’Aubigny (Phillipe Daubeney, d. 1236)—a knight, tutor, and royal councilor to King Henry III of England and signer of the Magna Carta—is placed in front of, and between, the two original entrance doors of the church, of which the eastern one is walled-up. It is one of the few tombs of crusaders and other Europeans not removed from the Church after the Muslim recapture of Jerusalem in the 12th century. A stone marker was placed on his tomb in 1925, sheltered by a wooden trapdoor which hides it from view.[citation needed]
A group of three chapels is bordering the parvis on its west side. They originally formed the baptistery complex of the Constantinian church. The southernmost chapel was the vestibule, the middle chapel the actual baptistery, and the north chapel the chamber in which the patriarch chrismated the newly baptized before leading them into the rotunda north of this complex.[citation needed] Now they are dedicated as (from south to north)
Bell tower
The church’s bell tower is located to the left of the façade. It is currently almost half its original size.[33]
Façade and entrance
The entrance to the church, a single door in the south transept—through the crusader façade—is found past a group of streets winding through the outer Via Dolorosa, by way of a local souq in the Muristan. This narrow way of access to such a large structure has proven to be hazardous at times. For example, when a fire broke out in 1840, dozens of pilgrims were trampled to death.[34]
The “Immovable Ladder“, in its latest incarnation, stands beneath a window on the façade.
Historically, two large, arched doors allowed access to the church. However, only the left-hand entrance is currently accessible, as the right door has long since been bricked up. These entrances are located in the parvis of a larger courtyard, or plaza.[citation needed]

The Stone of Anointing, where Jesus’ body is said to have been anointed before burial

A mosaic depiction of Christ’s body being prepared after his death, opposite the Stone of Anointing
Calvary (Golgotha)

